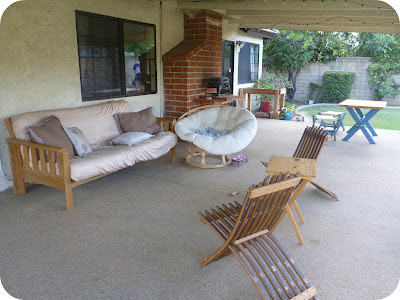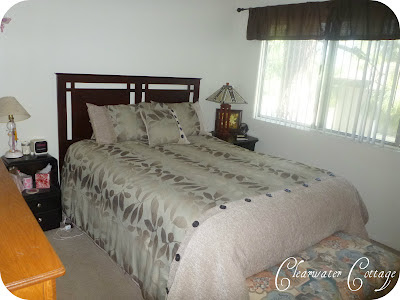Welcome to the cottage!
This house has an interesting floor plan the way the kitchen breakfast nook adjoins the dinning room and then leads right into the family room.
Right off the family room is the first bedroom. It is small, so we decided to use it as a study/sewing room.
Down the hall is the guest bathroom with a slight nautical feel.
Before Carolyn was born our second bedroom was our guest room.
Now this room has been transformed into a woodland nursery, to see more of the nursery click here.
The master bath is great with two sinks, a walk in closet and separate toilet/shower area.
The final stop on our tour is the master bedroom. I love waking up and looking out at the trees in our backyard!
~~~~~~~~~~~~~~~~~~~~~~~~~~~~~~~~~~~~~~~~~~~~~~~~~~~~~~~~~~~~~~~~~~~~~~~
Previously we live in a three bedroom two bathroom rental house that my family owns. Please enjoy a pictorial tour around our humble abode!
Right off the entryway to the left is our Country Breakfast Room which adjoins the kitchen.
We have lots of country items that have been inherited from my Grandma.
There is so much counter top space, it makes cooking so pleasant!!!
This wall has turned into our household organization center. More info on at this blog post.
Off the kitchen is the door that leads to the garage. My car is so happy to be parked inside now!
We each gained something. Ben - a workbench. Loni - washer and dryer.
Proceeding through the kitchen you will enter the formal dining room. Interesting story about the table. This is the dinning table's 3rd trip to live in this house. When the house was built in the 1950's my Great-Grandparents on my Granddad's side purchased it. At the same time my Grannie and Granddad also purchased a house in town. Their dinning table did not work in their new house so they gave it to my Great-Grandparents. Later on my Great-Grandparents moved in with family so the table went into storage. The year that I was born my Grannie moved into this house and the table made it's second visit to the home. After my Grannie passed away I inherited the table but did not have a place to use it, so again it went into storage. Now it has come back to it's official home, well for the time being till we buy our own home. I wonder if this table will make a 4th visit down the line???
The family room is attached to the dining room, also accessible off the main entry.
Our new couches are nice and cozy in their new home.
I love having a fireplace and mantle to decorate. Just wait till Christmas time!!!
Here is a close up of my teacup cabinet, which is hiding in the corner behind the sofas. This actually was a bookcase that my Grandparents had that I converted into a china cabinet.
Back to the main entry way, if you took option number three and went right you would have gone down this hallway to the bedrooms. On the left is the coat closet. And then one of my favorite features of the house, this huge mirrored closet, so much storage space!!! On the right are the two regular bedrooms, we're using the first as our office and the second as our guest room. The door at the end of the hall is the guest bathroom. And hidden behind the mirrored closet doors and next to the linen cupboards is the door that leads to the master bedroom.
Ok, so if that was information overload and you're more of a visual person, this should help!
Our office/crafting space!
On the left you see my desk (aka sewing table)
And on the right you see Ben's desk, in it's very typical anti-organized state... We're making baby steps people!
Here is our vary spacious guest bedroom, what you see is basically all the furniture in it...
The guest bathroom looks very similar doesn't it? Ok, well we didn't redecorate or get new stuff here, everything just came with...
The master bedroom!
There is so much extra space everywhere you turn!
And the master bathroom...
And of course our new favorite room, which isn't really a room, the back yard!
By day and by night...
Don't mind the knocked over pillow on the couch, Lucy likes to knock them over so that she can sit on them like a little princess. Mind you she is completely pleased that her living room is comfortably situated outside for her. The view from the puppy-zon is the best!
Yes, the garden table made the trip too!
And lastly Lucy's most favorite addition (or maybe it is our's) a doggy-door! She can access the backyard anytime she likes, and boy does she like it!
Well, hope you enjoyed the tour around our new (temporary) abode!
Previous Home Tour of our two bedroom/2 bathroom apartment.
Entryway
Family Room
This is where I blog to you from:
Patio
Dinning Room (Ok, it is actually the same room as the family room)
Kitchen
Master Bedroom and Bathroom
Guest Bedroom/Bathroom/Office/Craftroom


























































No comments:
Post a Comment