Grannie's mirror found a nice home in our entryway.
As you enter to the right is a hallway that leads into the kitchen.
This is a view looking back down the hall towards the entryway, to the left are the double sliding doors of the pantry.
Our spacious kitchen which I love cooking up meals for friends and family in.
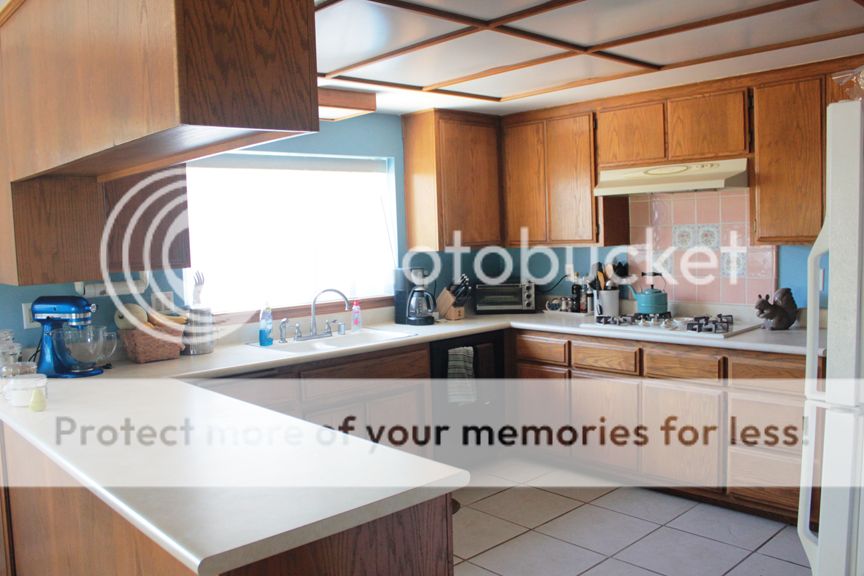
The house has an interesting setup where the kitchen table has a view of the formal dining table.
We are now entering the formal dinning room area and family room. Teddy is here to greet you!
Love that fireplace on a weird angle! Although it did create a fun nook where the original owners put in nice custom shelving.
Sorry this picture is so dark, I tried everything I could think of to get it lighter without ruining the quality. I also photographed it at several different times of day with no luck. The bright lights coming through the window won.
It's not quite a "great-room" but I do love how everything is connected.
Right off the family room is the first bedroom, which is currently my sewing-room/study.
There is a short hallway which leads to the master bedroom, bedroom 2 and the guest bathroom.
We'll start with the guest bathroom, nice and airy.
Bedroom 2 is being used as our guest bedroom/Ben's office.
I let him do the decorating. Can you tell?
Around the corner is the master bedroom with a view of our backyard.
I love how deep the closet is, and have hopes of adding some wallpaper on the back wall to make it more pleasant.
The dogs requested that I show you their space too. Right off the kitchen table the have an area we've nicknamed Dog-catraz. They are nice and cozy in here during the hot summer months and not so cold winter, but they also have full access to the backyard/doggy paradise.

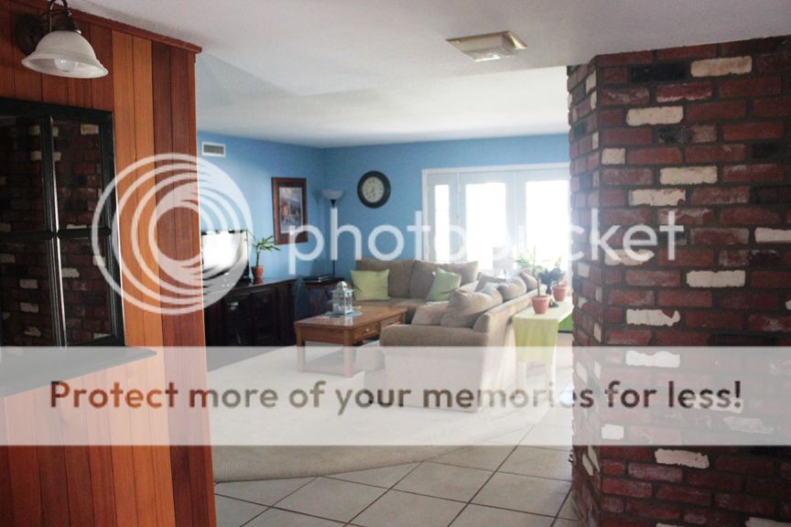
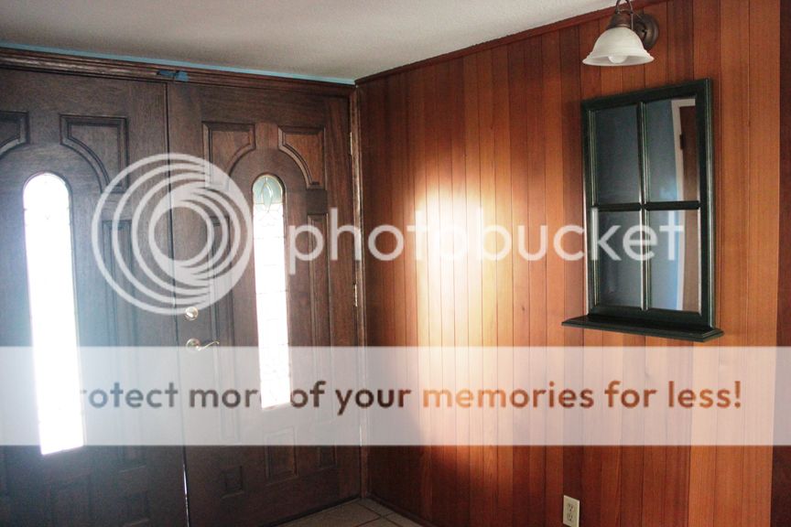



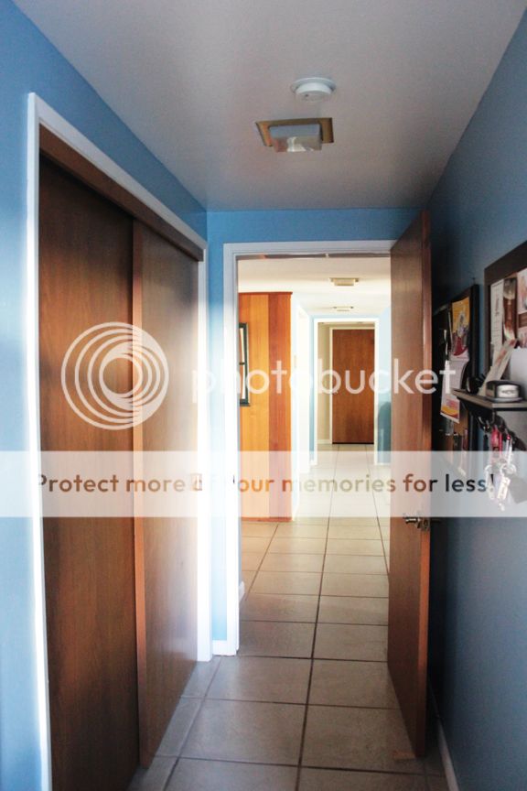
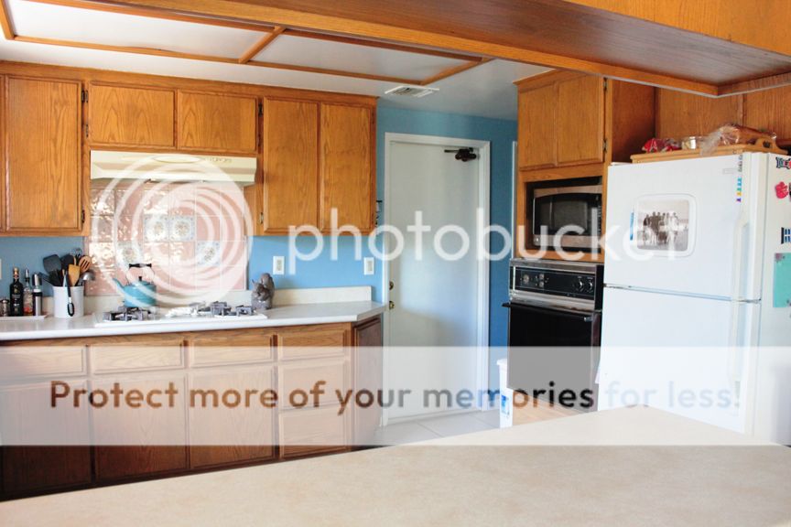











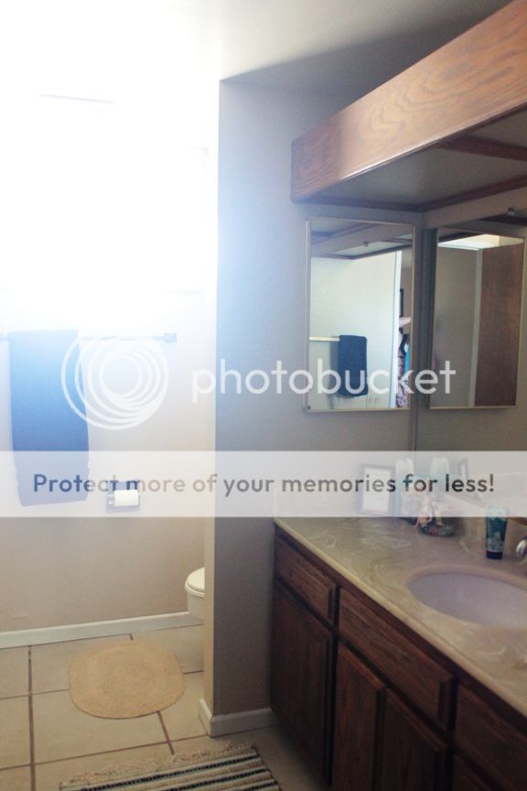


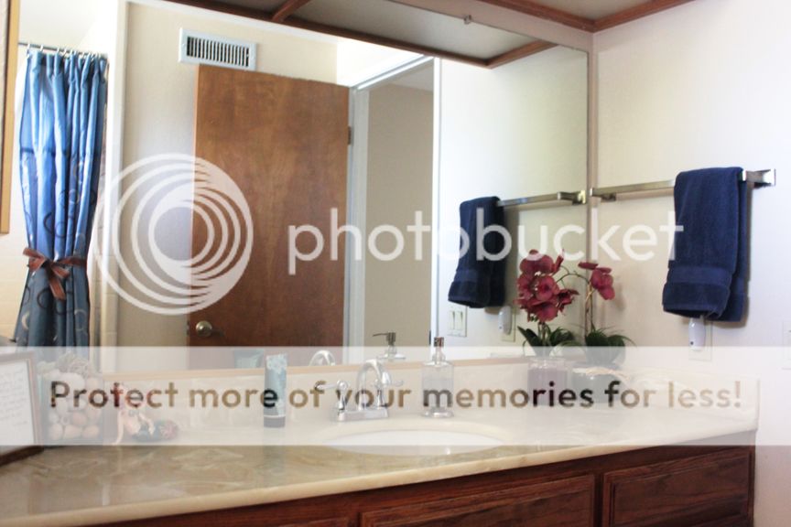

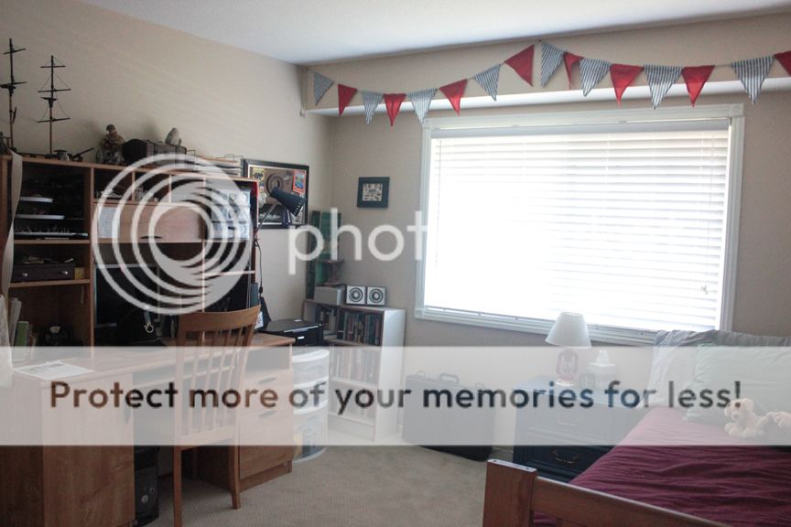

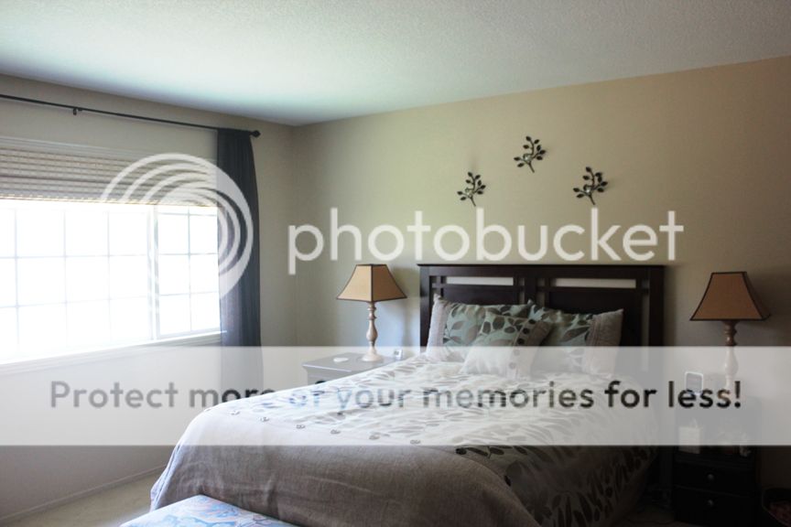

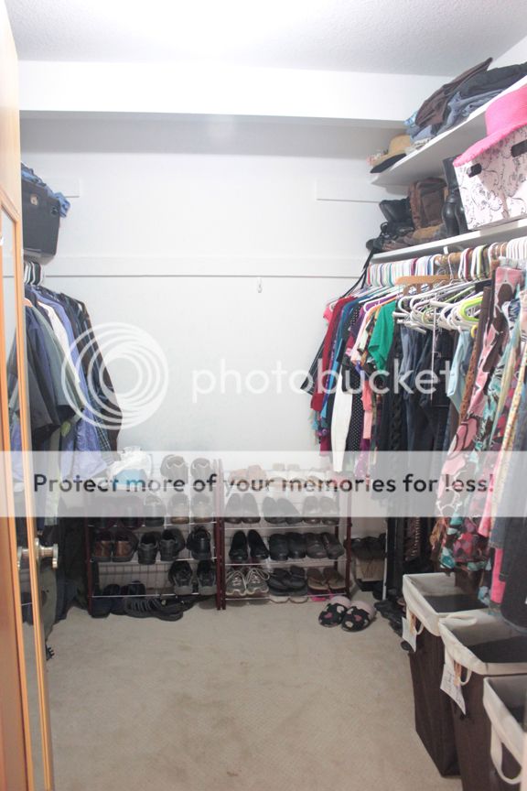





No comments:
Post a Comment